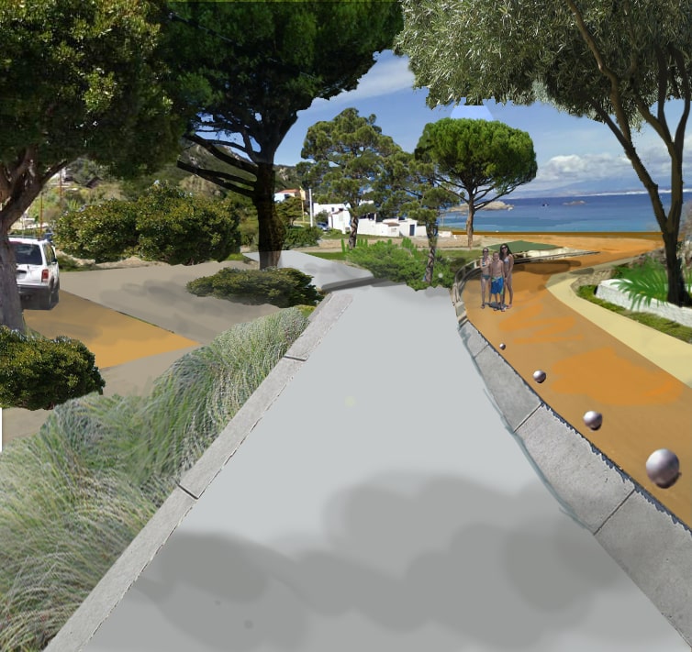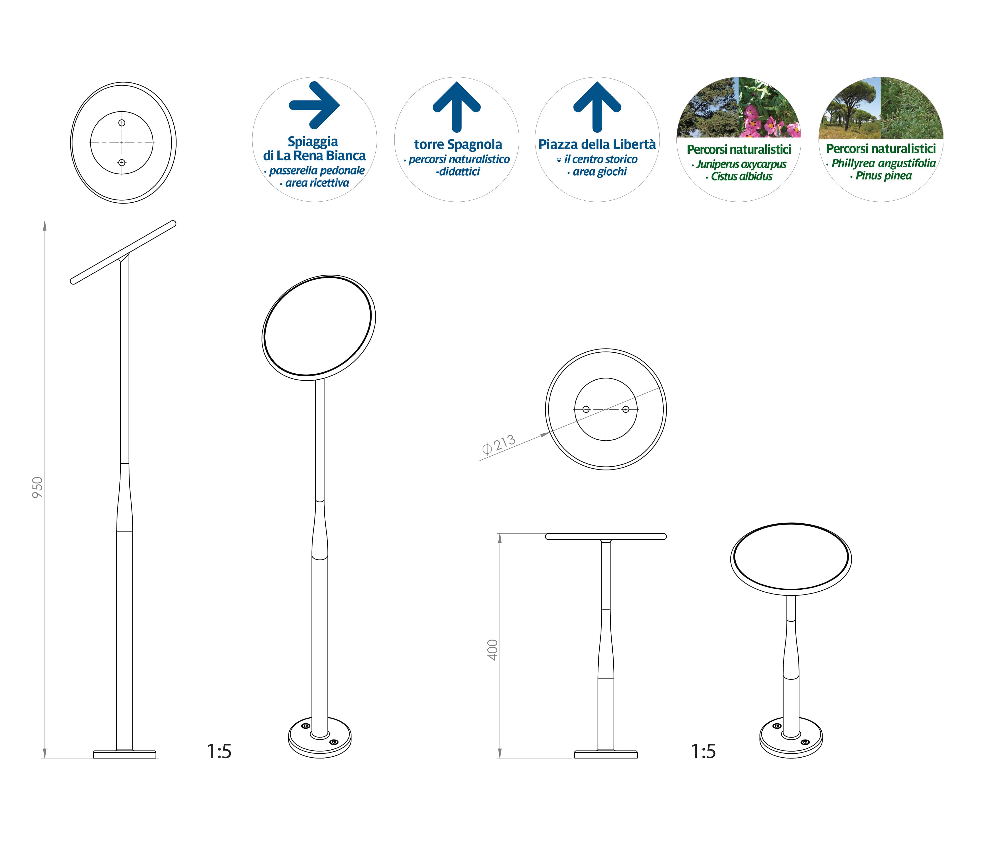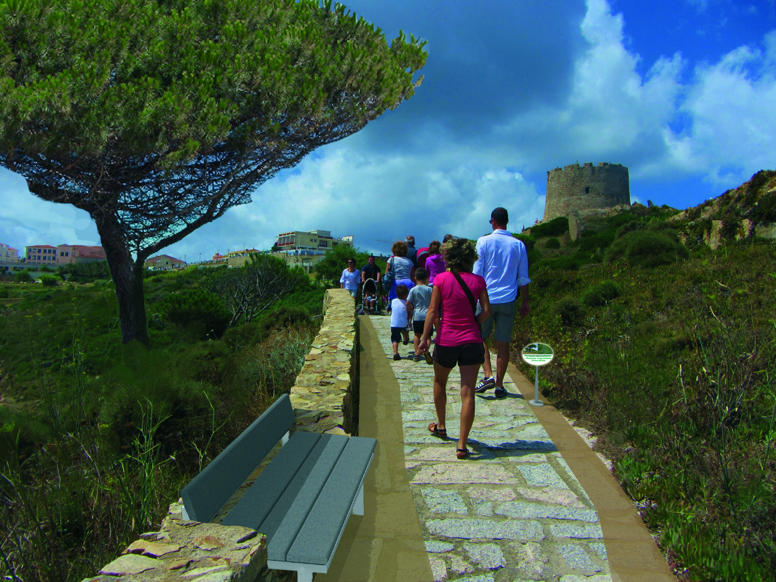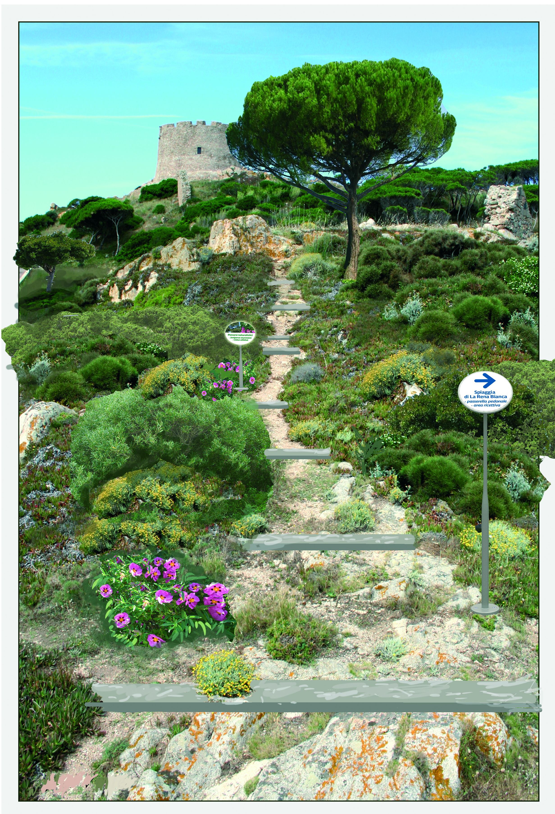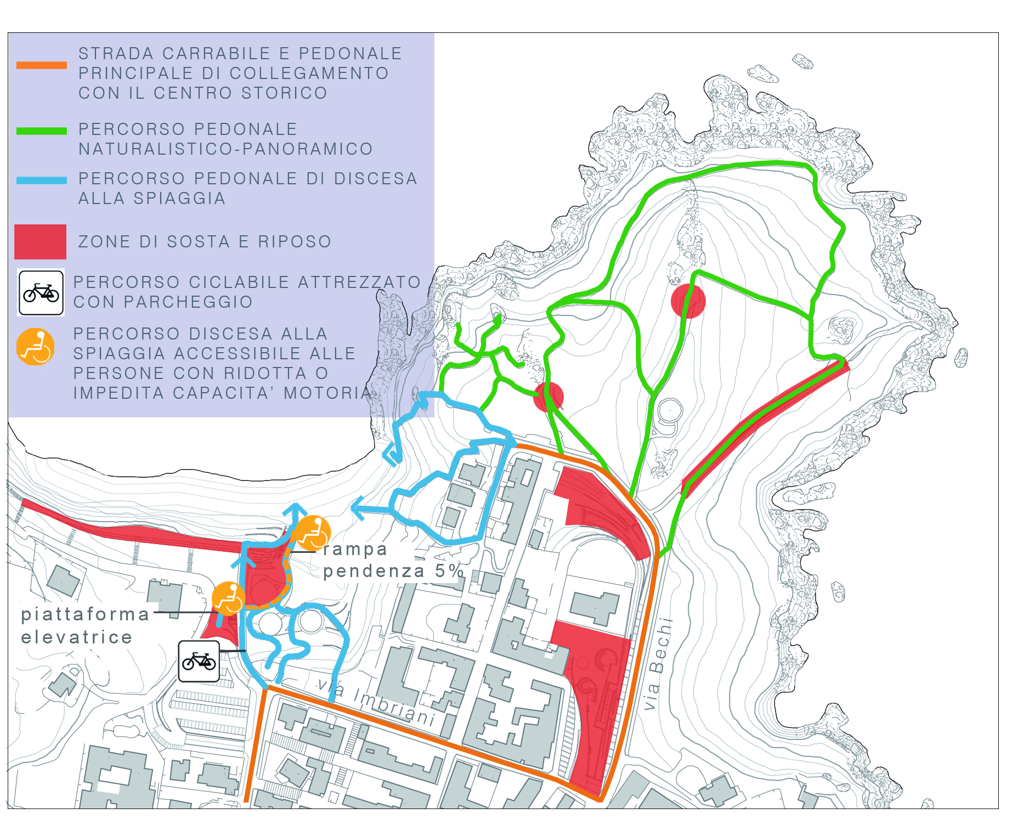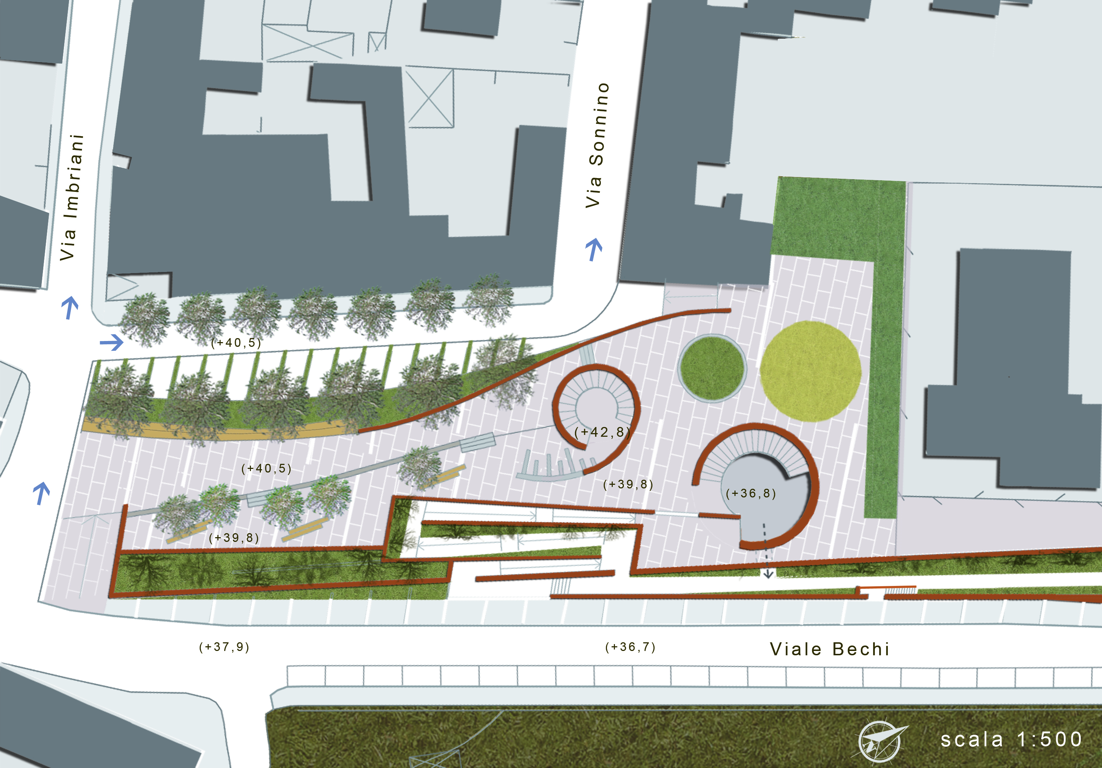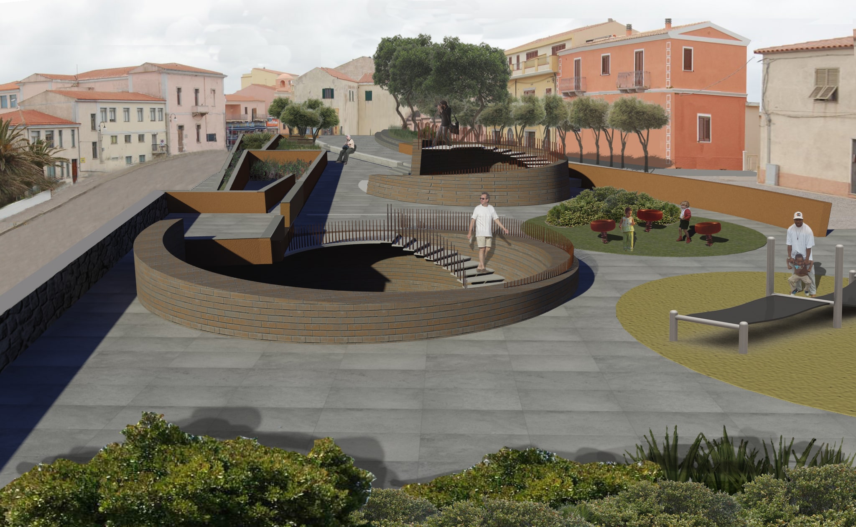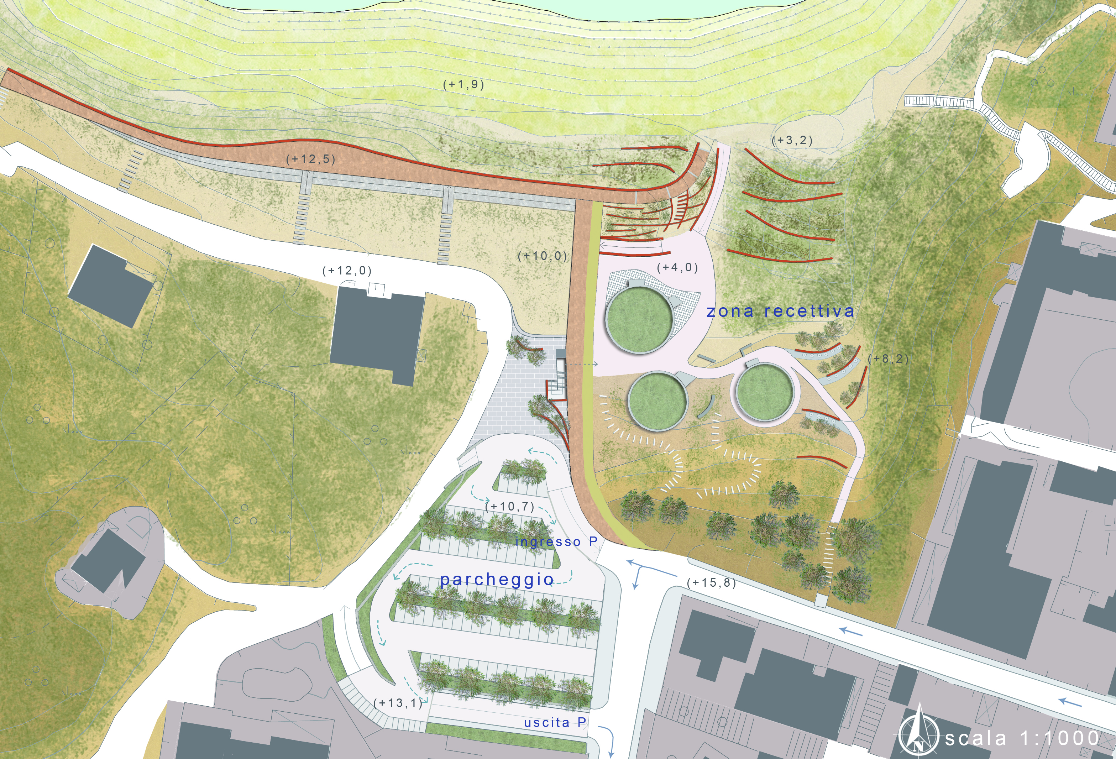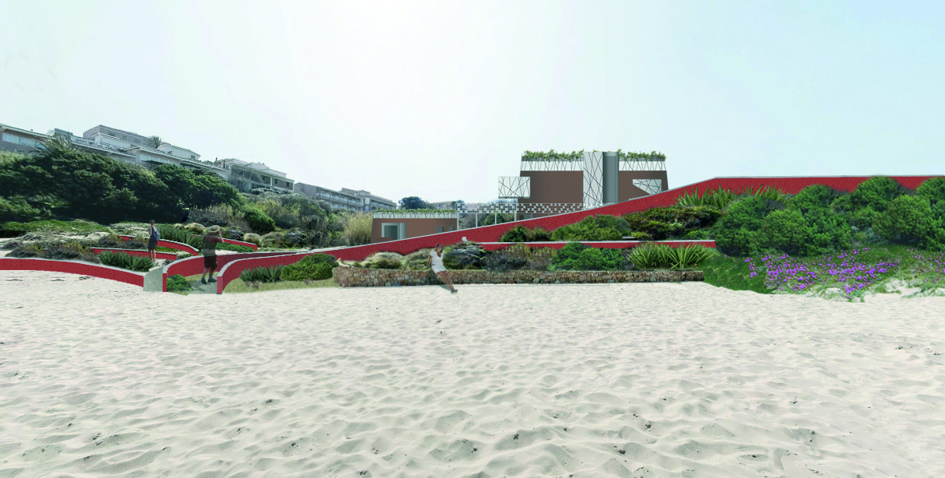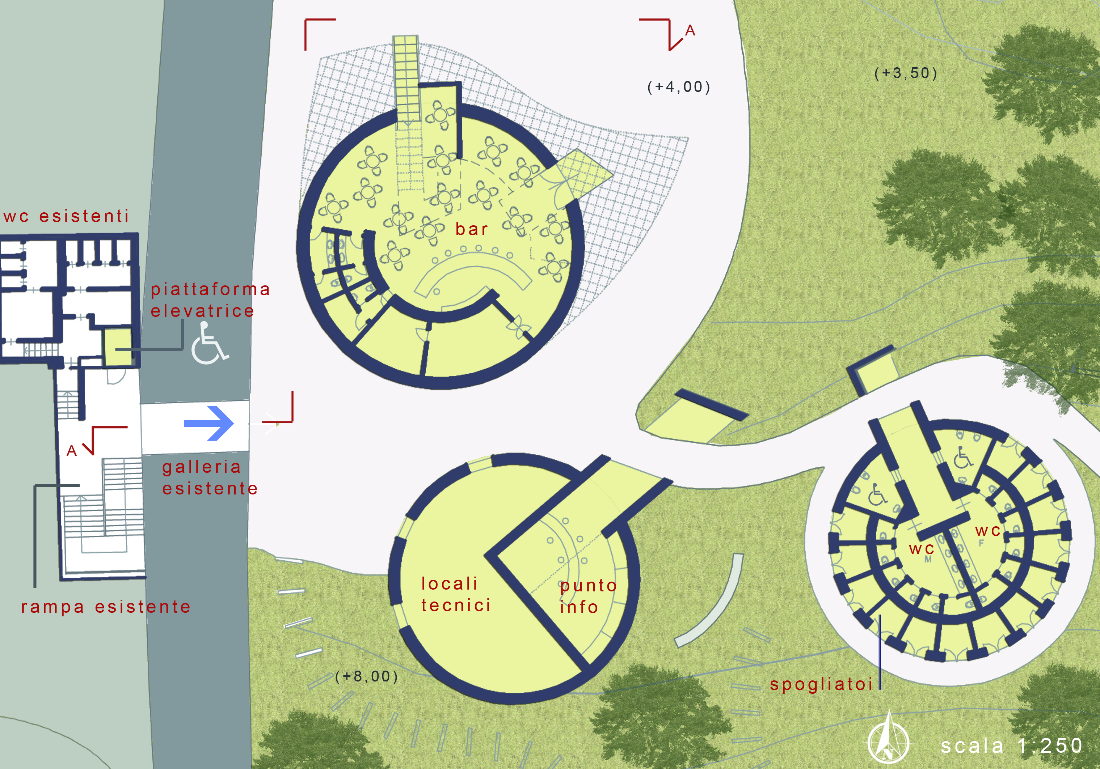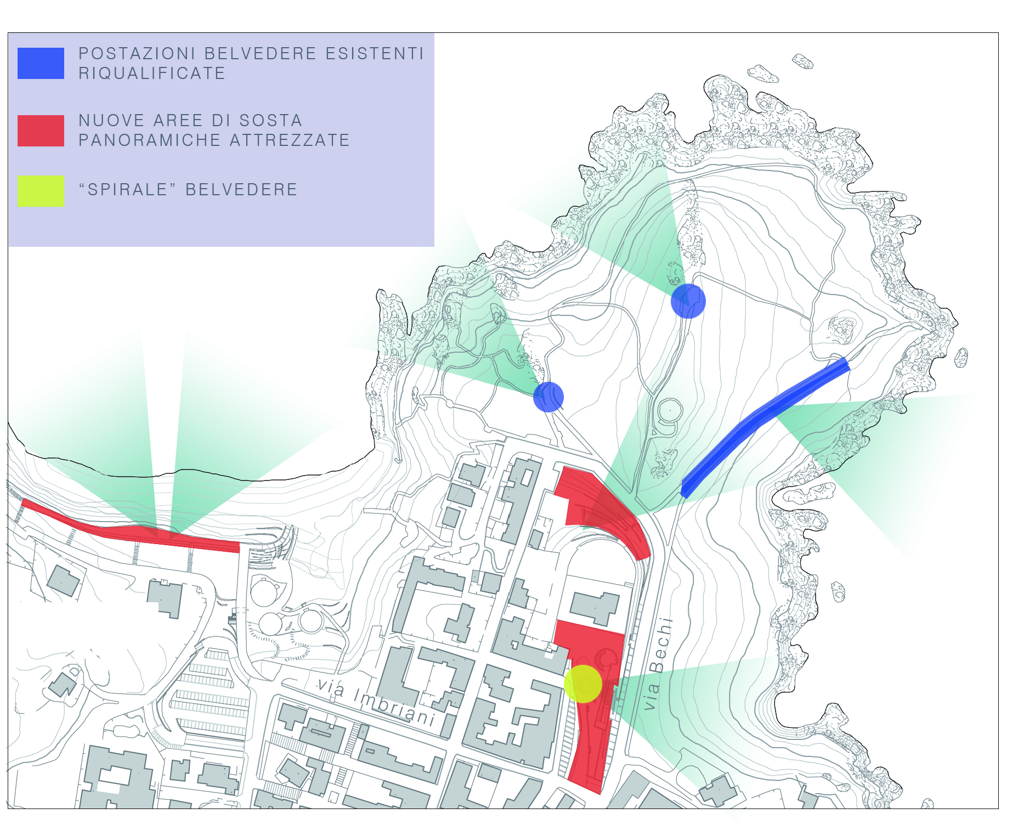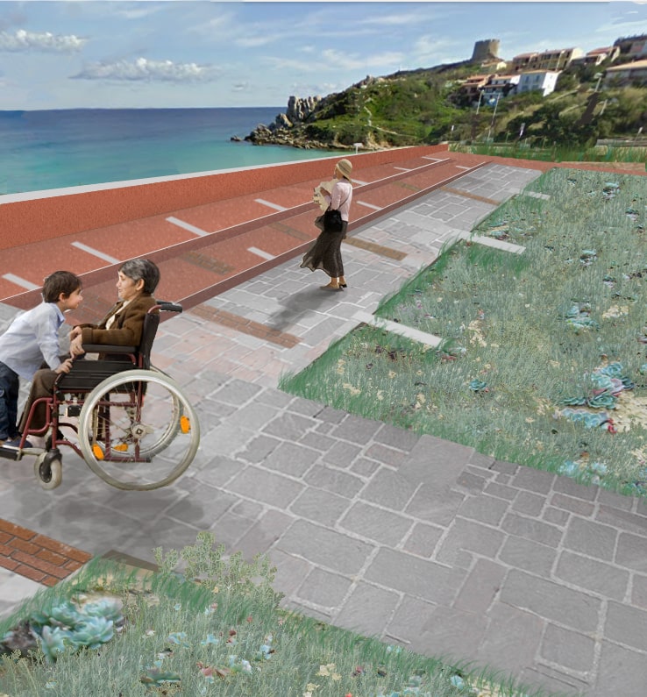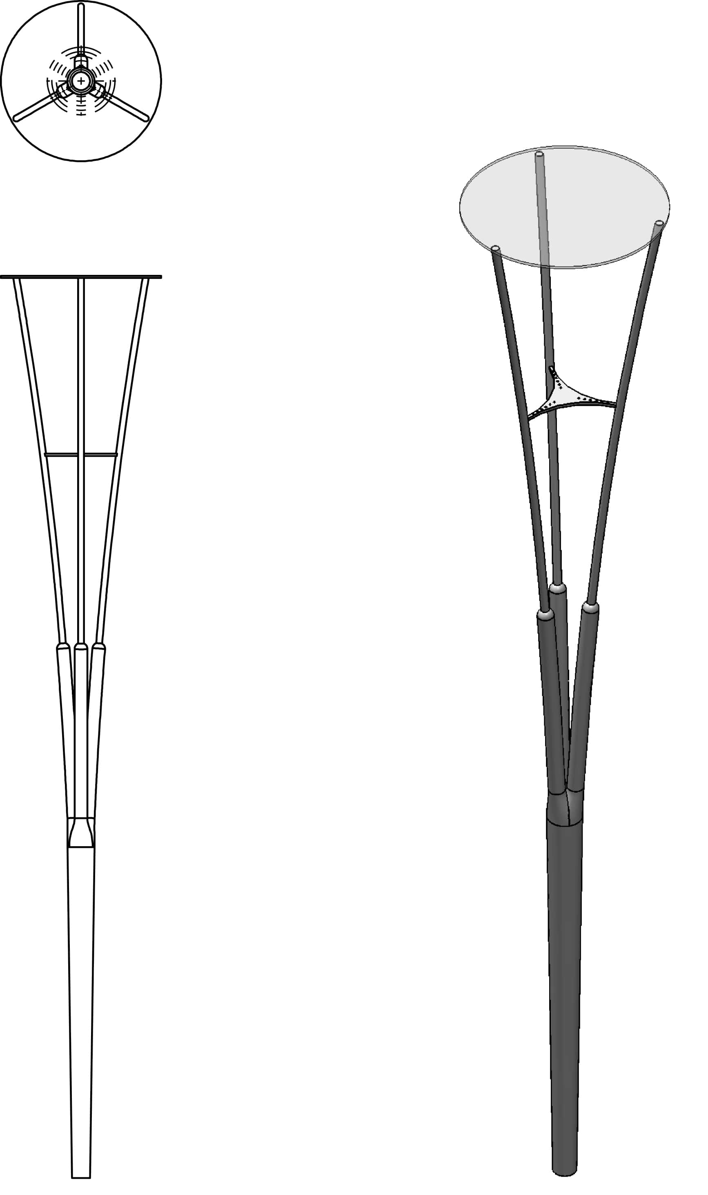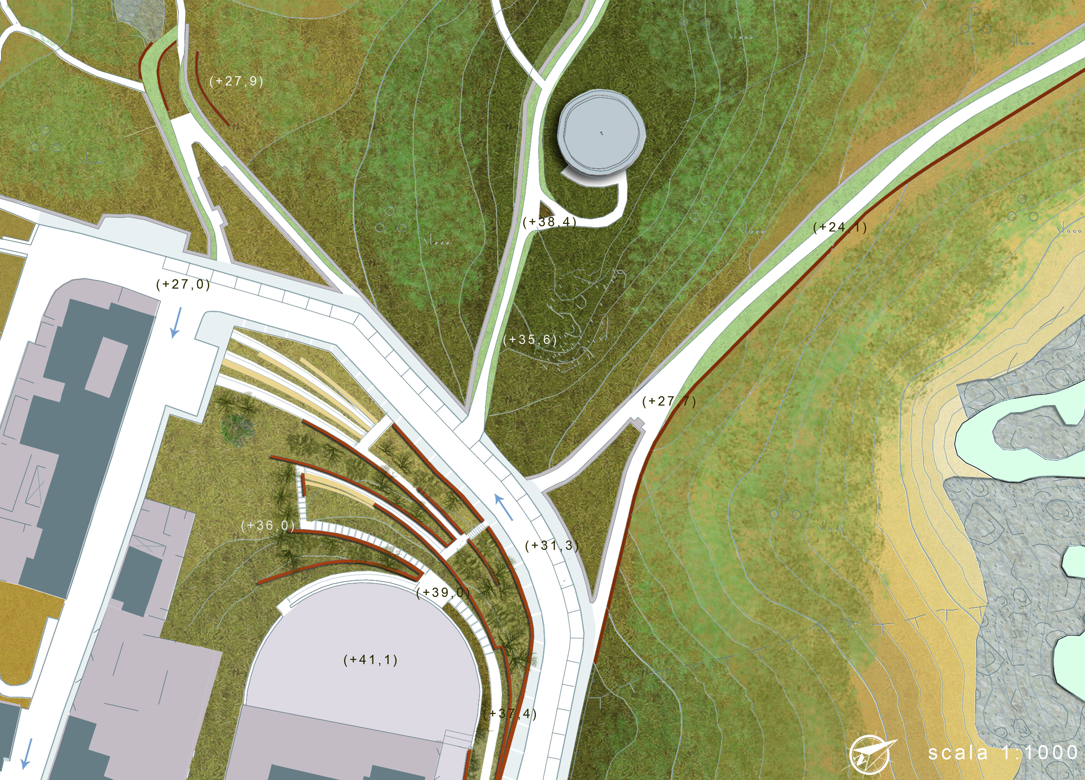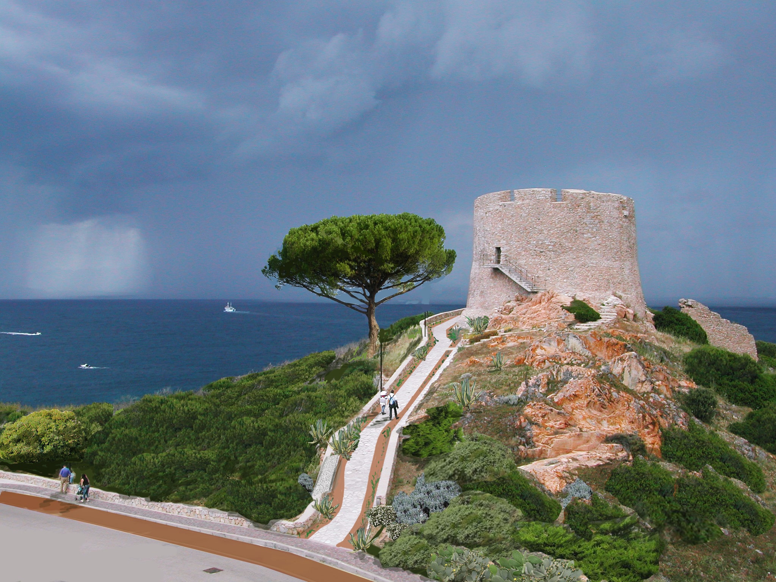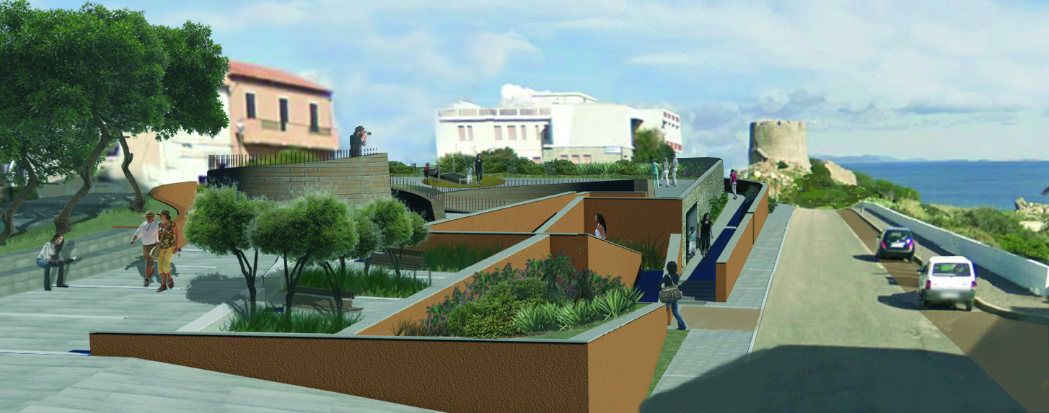"Urban and architectural redevelopment" in Santa Teresa di Gallura, Sardinia
A sensory journey through heights and depths
The challenge of this project lies in enhancing local heritage to redistribute public spaces and reaffirm cultural identity for residents, day-trippers and tourists alike. The aim is to provide an alternative to existing sensory imbalances, to connect points of interest and create gateways adapted to the different uses for the population. To enhance the value of such a beautiful landscape, the recurrence of 'viewpoints' or belvederes is favored.
Enhancing and transforming the landscape, revealing and highlighting its potential:
Through the recurrence of existing 'viewpoints' or belvederes such as the Spanish Tower or the rock before descending to the beach, as well as new ones, created in a contemporary language.
- The 3-meter high 'belvedere spiral' designed for Piazza della Libertà, providing a view over the square and beyond to the sea and the Spanish Tower grounds;
- The 'green amphitheatre', which extends the promenade from the piazza towards the Spanish Tower, offering a bird's-eye view of this craggy area;
- The 'remblais' or long promenade along the top and edges of the rocks along the Rena Bianca beach;
- The panoramic terrace of the café located in the amenity area, and its amphitheatre of ramps and pedestrian walkways, set in the hollow, descending towards the Rena Bianca beach.
Enhancing the value of footpaths, with a focus on comfort and safety:
Connecting points of interest and creating gateways adapted to different uses of the population: a major challenge is to enhance free circulation.
Recurrence of PWD ramps and multiple level changes:
The presence of PWD ramps in the same area
provides choices according to the mode of travel
adopted by passers-by, local residents and
visitors:
- The 'spiral staircase' is an adjacent ramp from the piazza to via Bechi, to the green ramp and path along the wall meeting the 'green amphitheatre' behind the Spanish Tower;
- The 'green amphitheatre', with its many ramps and staircases leads from Piazza della Libertà to the Spanish Tower;
- The formation of an entirely pedestrian passageway from the village, with two access points beyond the Hotel Corallaro parking lot, opens onto the 'remblais' or long promenade along the top and edges of the rocks along the beach;
- The "amphitheatre" of ramps and pedestrian walkways in the café-vestiary-information desk- amenity area, is built into the hollow and serves residents and visitors alike towards the Rena Bianca beach.
Design of an amenity hub:
The aim was to create a place of transition and
services to enhance the well-being of visitors
and local residents. In concrete terms, we
propose the following features:
- The café-bar on the right, in the hollow, would provide shelter from rain, wind and sun. On the ground-floor terrace, inside, or on the glassed-in belvedere terrace on the second floor, visitors could quench their thirst, eat, meet up and relax.
- The checkroom on the left, in the hollow, would be used for dressing, showering, washing feet and visiting the toilets, as well as for cleaning beach gear. Showers and water points are available outside also by climbing the ramps to the amenity area from the beach;
- The information desk is niched in the middle of the hollow running up from the beach and beyond the long walkway at the top edges of the rocks. It would enable visitors to contact local emergency services (fire department, ambulance) in the event of difficulty, or obtain general information.
- It would also enable the town's administrators to inform and monitor visitors and residents alike - with the support of an equipped, spacious facility.
Protecting and preserving the biological heritage of coastal areas:
The importance of protecting wild flora and fauna and conserving natural habitats is well proven. Preventing the destruction, alteration or degradation of environments specific to plant species helps to create authentic, natural landscapes.
Strengthening plant protection initiatives in Santa Teresa Gallura :
The implementation of various initiatives to protect the plant world in Santa Teresa Gallura is imperative. The aim is to preserve a plant population endemic to Sardinia and to integrate selected vegetation, typical of the Mediterranean.
Santa Teresa di Gallura has three distinct locations : the beach, Piazza della Libertà and the Spanish Tower. The project involves connecting these places, through landscape treatment, framed in its own flora and through architectural structures, based on the island's natural materials.
Piazza della Libertà
On this island, the Piazza della Libertà is intended to gather passers-by and prolong the village life by offering them joyful, playful moments. An underground access leads to a play area for children and a rest area for adults. A semi-circular viewpoint is also created, accessible via a spiral formed ‘green amphitheatre’ that extends the seaside promenade from the square towards the Spanish Tower. The view of the sea is omnipresent, while the landscape remains open to the craggy area that makes the beauty and richness of Santa Teresa di Gallura.
The Spanish Tower
This site is located at the tip of the island, and several paths lead to it. This area has been redesigned and the paths restored to form a genuine visitor trail. The proposed pathway is more coherent and continuous, with planted walkways, guardrails that transform into benches for resting, and pedagogical signage explaining the flora and fauna.
Rena Bianca Beach
The preferred gathering place for all visitors remains the promenade or 'embankment'. At Santa Teresa di Gallura, a 3-level embankment allows locals and visitors to stroll quietly along the beach, without necessarily descending to it. It continues with a wave of stairs leading to beach-related facilities: changing rooms, showers, toilettes, baby corner, bar and elevator.
Parking
The parking lot has been redesigned, reshaped and replanted! It becomes less visible from the outside. This allows visitors to enjoy the natural space more fully, without it being visually polluted by the presence of cars, as was previously the case. Car accesses are pedestrianized, but the fire department access remains.
Lighting:
To highlight this new face of Santa Teresa Gallura, particular attention is paid to lighting, whether to highlight, as with the Tower, or to create a more subtle, dotted atmosphere along pathways.
Materials:
Following a meeting in Grenoble for the the Craterre program with the architect and professor Maddalena Achenza from the Dipartimento di Architettura dell'Università di Cagliari, we decided to propose the use of mud bricks and the techniques associated with these construction methods for the project's main buildings.
In this sense, it is possible to construct mud brick buildings in Santa Teresa in partnership with the various mud brick producers on the island.
We also recommend the use of granite from the local Santa Teresa Gallura quarry for a whole range of wall, path and pavement constructions, together with the seats of the many public benches proposed in our project.
La Fabrique terrestre, aquatique et aérienne : Project team : Christina Ottaviano, Coralie Beaune, Mariana Mascolo, Eric van Helmond.
Iconographic credits : DR, Droit Réservé, Christina Ottaviano, Coralie Beaune, Mariana Mascolo, Eric van Helmond ;
https://docplayer.it/4799597-Comune-di-santa-teresa-gallura-provincia-di-olbia-tempio-07028-s-teresa-gallura.html
https://WWW.professionearchitetto.it/concorsi/notizie/15314/Riconfigurazione-qualitativa-del-paesaggio-urbano
https://comunesantateresagallura.it/home
